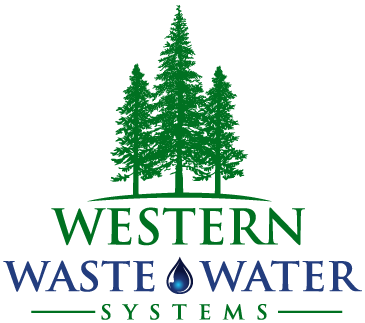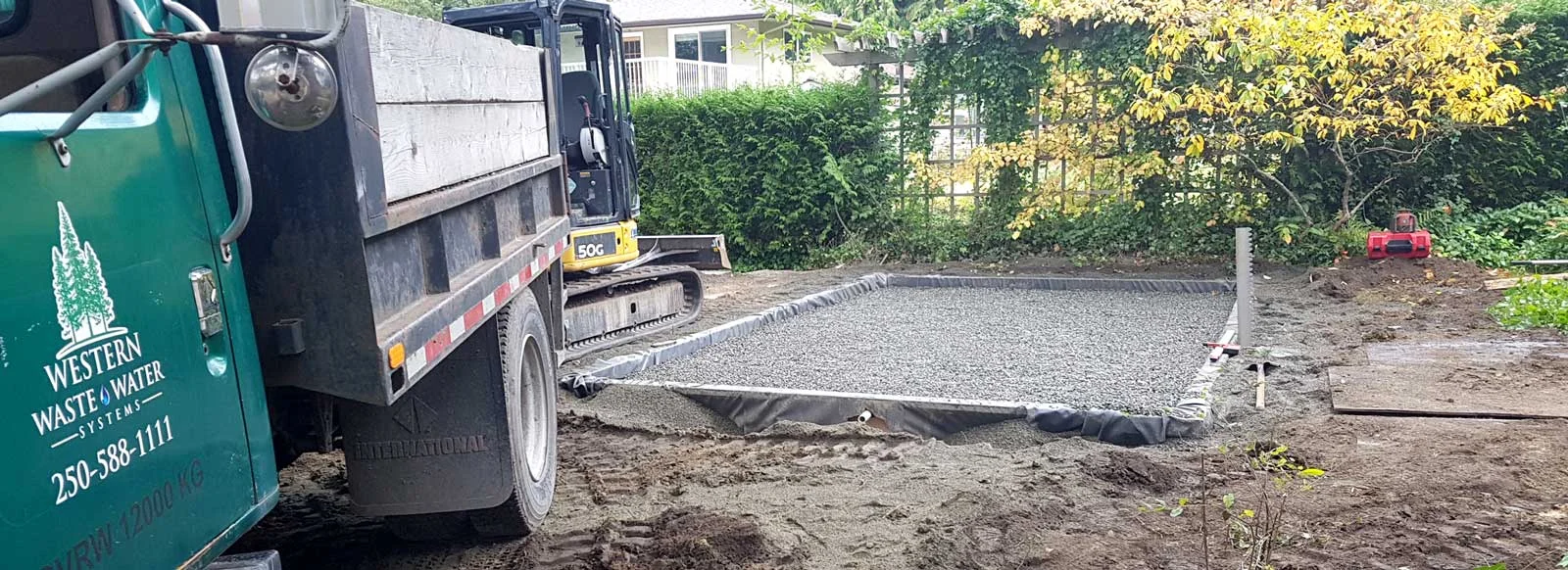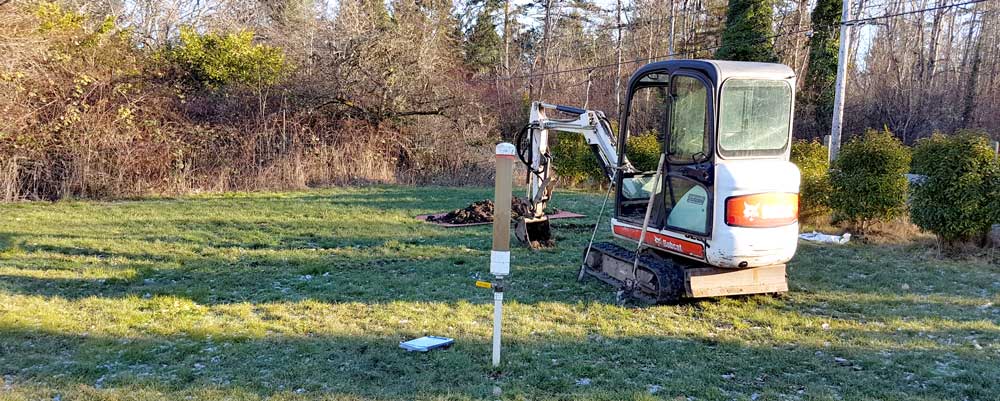We are involved with your project from design and filing to the final install
Experienced and hands on, we design and install type 1, 2 & 3 systems
We feel very fortunate that we chose Western Wastewater to design and implement our new septic system. From start to finish they were extremely knowledgeable, professional, meticulous and thorough.
Blythe and David, Land’s End Cat LodgeWe believe projects should be done right the first time and kept within budget.
We want your system to be trouble free and last a lifetime.
Our goal is to design the simplest system for your needs while meeting or exceeding current standards.
Because we also inspect and maintain aging systems we have an understanding of the technologies that stand up through time which helps us improve our designs.
Design
Your property and needs might best suit:
(a) Conventional gravity system
(b) Type 1, 2 or 3 pressure system
(c) Type 1, 2 or 3 drip dispersal system
There are multiple ways to design systems these days. Depending on the available soils and site constraints, your property might work best with:
– A trickle or dosed gravity system
– Demand, timed or micro dosing with pump(s) and controls
– A seepage bed or trenches
– An at grade or raised system
– A sand mound system
There are many important factors to consider during system selection. We will help you decide on the system and components that will best suit your property and needs to assure your system will function effectively for the long term.
Fantastic service, professional installation and a great maintenance plan. We are extremely happy!
Ron, Prospect Lake, SaanichDesign steps
These are the main steps involved when designing a new onsite wastewater system:
1. We ask you to fill out a usage form
This provides us information such as the size of the home, number of bedrooms, and other details that help us understand your needs and vision for your property.
2. We meet for a site visit
We walk the property with you to get a sense of your plans and long-term goals of the property to help determine the most suitable location for components.
3. Soil testing
Permeameter testing
We use a permeameter to test the soils ability to absorb moisture
By hand or mini excavator, we dig a minimum of 2 test holes to verify vertical separation constraints such as seasonally high water table or bedrock.
We test the soils texture, structure, consistency, and gravel content.
We look for horizontal constraints such as break out points, water bodies, wells, etc.
We create a draft design and concept layout to verify that the system will fit appropriately while meeting standards and your vision for your property.
5. Budget / Quote
A budget and payment schedule is discussed /confirmed
6. Planning & Filing
We put together an Initial Filing Package, including a Site Evaluation Report and a Record of Design with Proposed drawings and Specifications.
We stamp and file the Initial Filing with the local Health Authority. Once received, they pass the documents onto the local municipality for your building permit.


